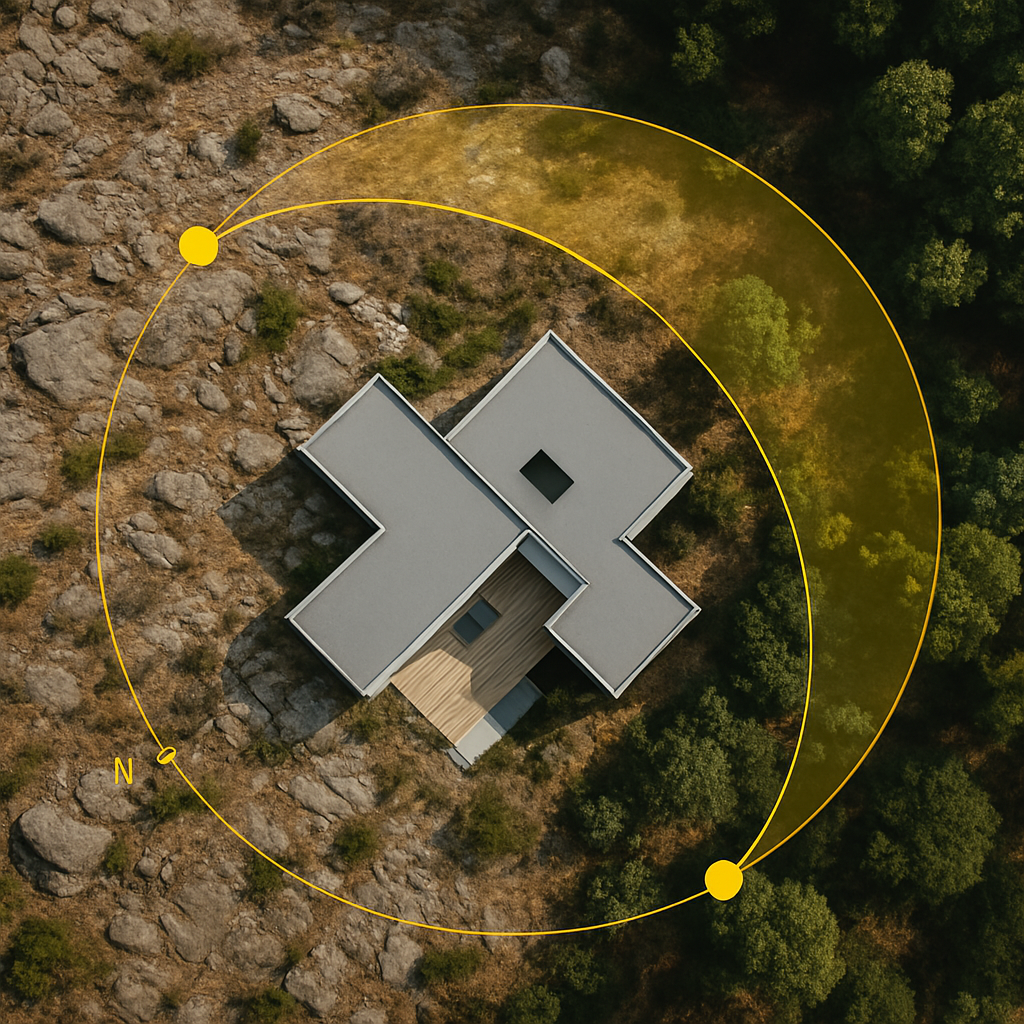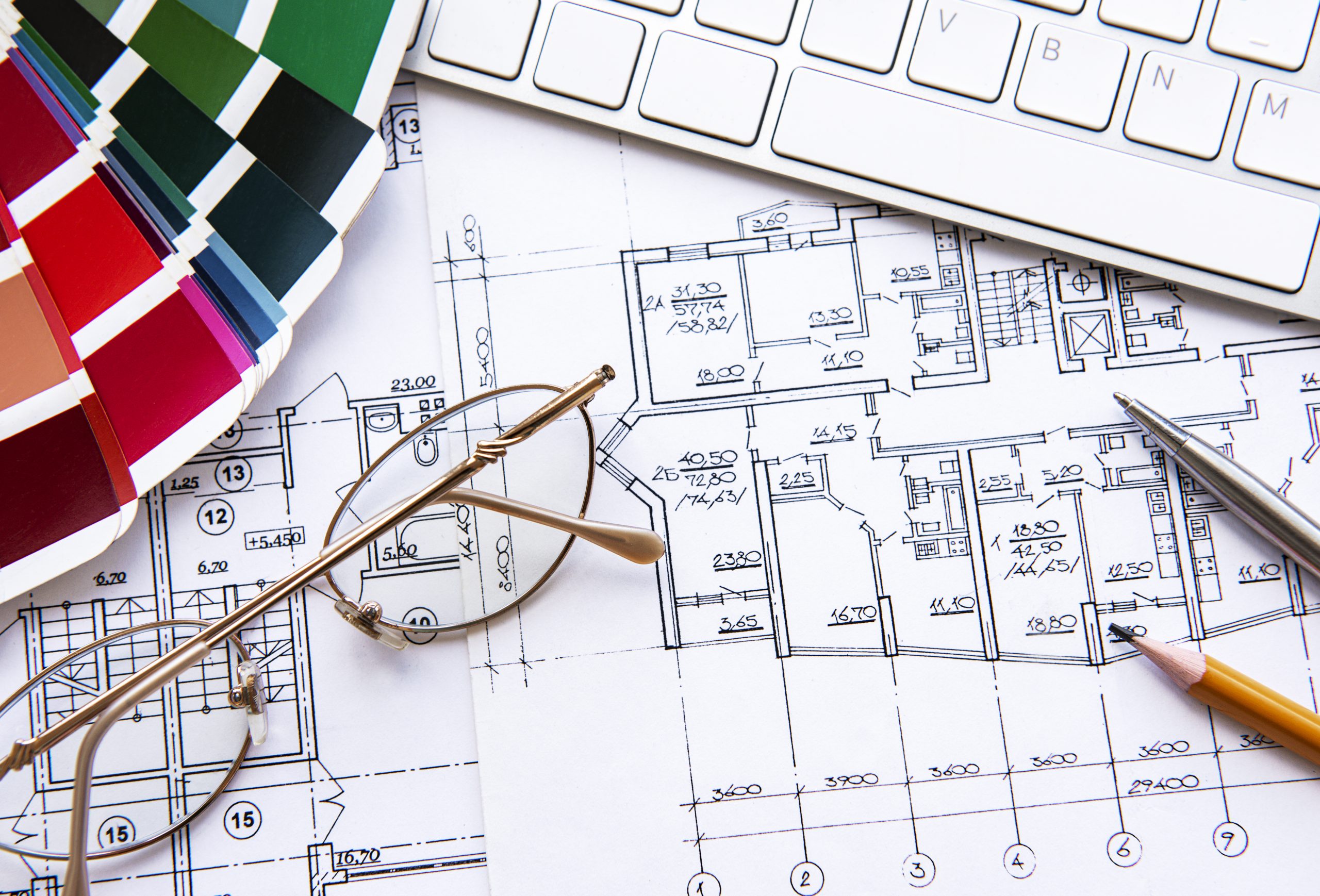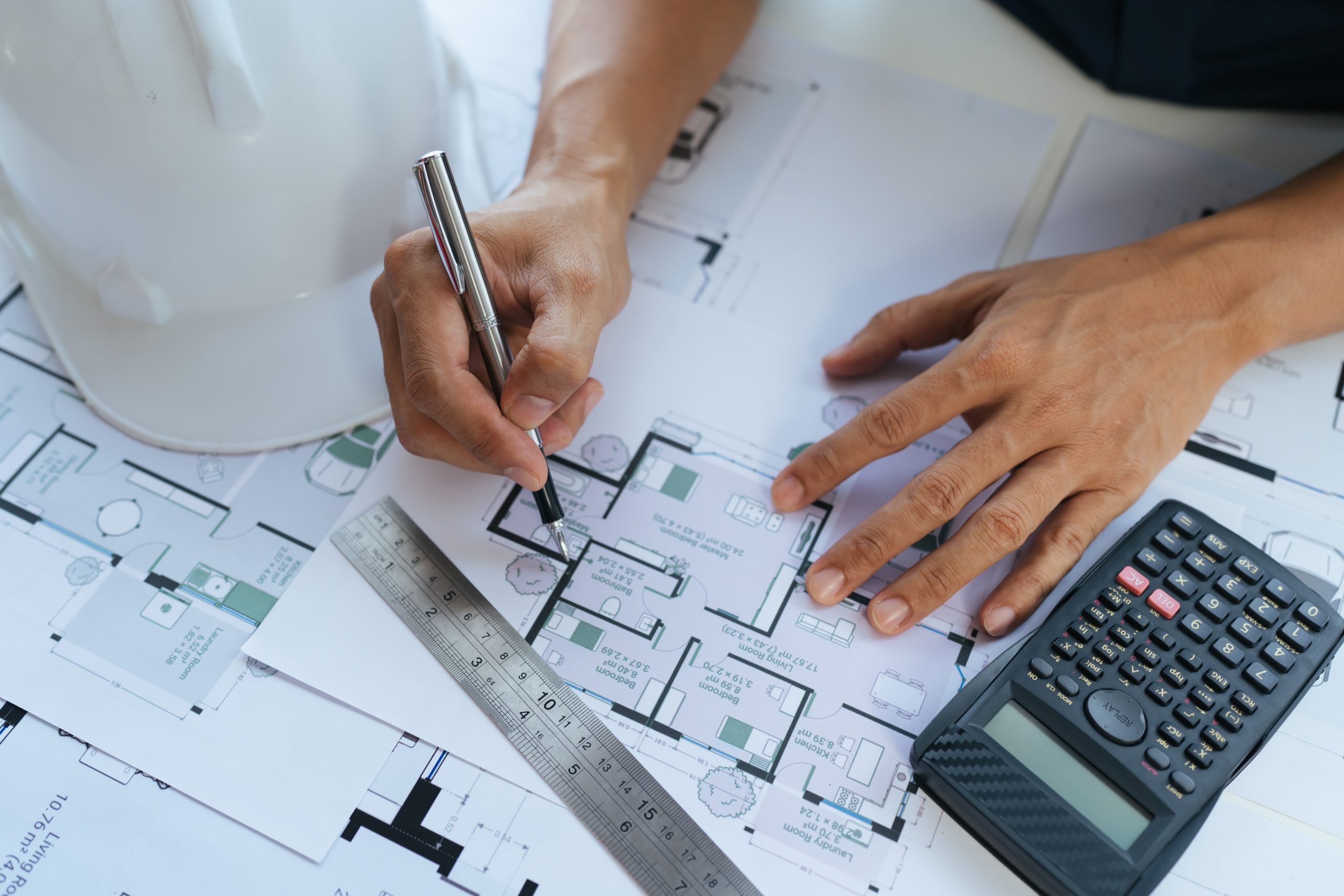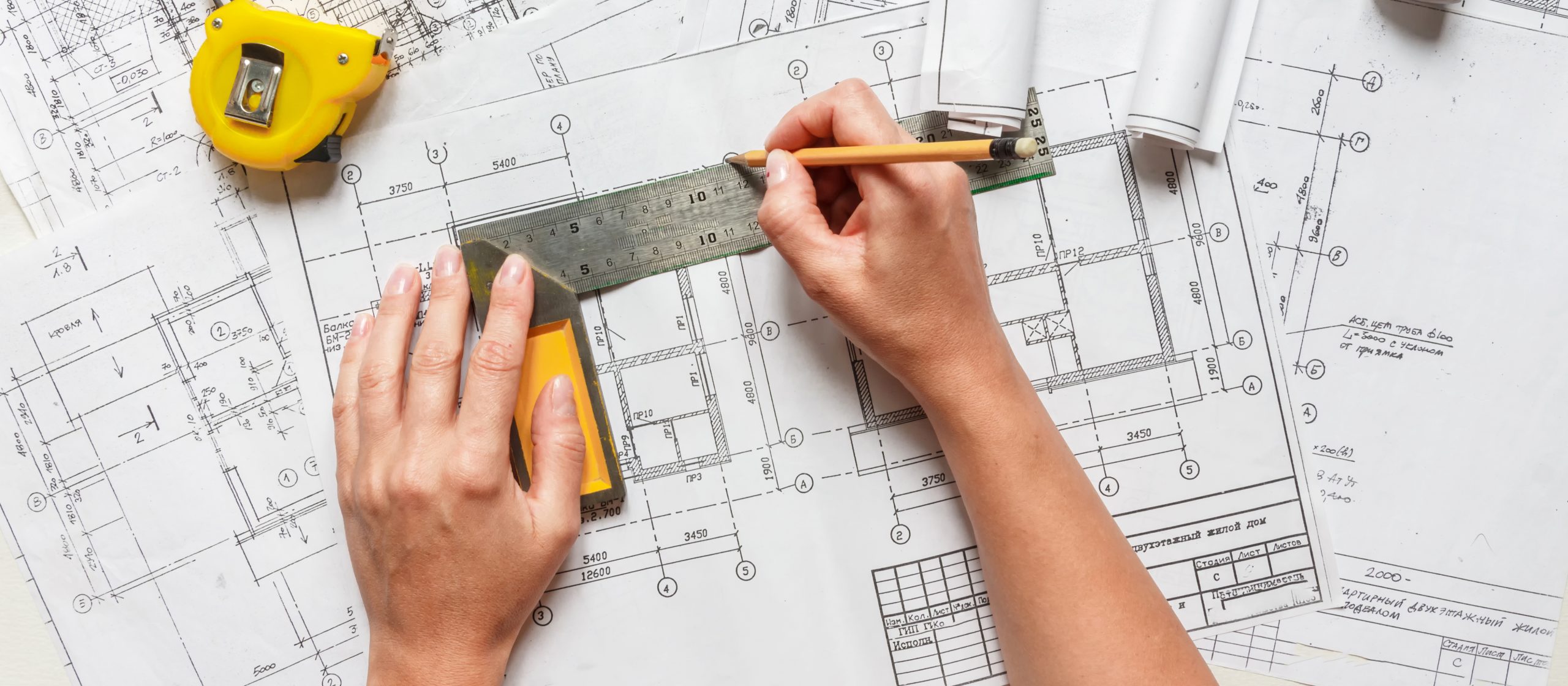Before the first wall is drawn or the foundation is poured, one essential question drives the design process of building for site and season: Where is this building being placed?
In Performance Engineering Architecture (PEA), design is inseparable from context. The site—the slope, soil, climate, and solar orientation—does not present an obstacle to overcome but a guide to follow. When architecture responds directly to its environment. It transforms from a mere shelter into a finely tuned system that thrives within its setting.
At VQ Design PLLC, every architecture project begins with a thorough analysis of the land. Rather than imposing a design upon the site, we collaborate with the terrain. From seasonal sun paths to prevailing winds, and natural drainage patterns to rock outcrops, we learn from the site how the building architecture design should evolve. By aligning with the natural landscape, we create buildings that not only perform better but also resonate deeply with their surroundings.
Case Study: A Mountain-Side Residence with Elevated Intent
One recent project highlights the power of this approach. Located on a rugged slope in central Arizona, the design process took into account both the topography and climate. The foundation system used steel-columned spread footings, elevating the building and minimizing grading. This method preserved the site’s natural runoff patterns, allowing the home to gently float above the terrain, avoiding expensive and ecologically disruptive earthwork.
The roof was designed as a low-slope, mono-pitched plane, oriented precisely with the sun’s path. This was done to accommodate future solar integration. Broad overhangs shield the home from the high summer sun while allowing deep solar gain during the colder months. South-facing glazing was strategically placed to capture daylight and warmth, significantly reducing the home’s dependence on mechanical systems. This design choice aligns with energy-efficient architecture principles, ensuring that the house operates sustainably throughout the year.
By respecting the site’s seasonal rhythms and environmental cues. This home became more than just a building—it became a living system. It thrives not despite its challenging location, but because of it, demonstrating the importance of site-sensitive architecture.
Microclimate as an Architectural Asset
Another example of this philosophy in action involved a forested lot with dense tree cover and high humidity. For this residential architectural design, a different approach was required. Cross-ventilation corridors were aligned with prevailing breezes, creating a natural cooling system. The existing deciduous trees were preserved on the south side. Where they provide shade in the summer and allow sunlight through in the winter, optimizing the passive solar design.
Rainwater collection systems were integrated along the natural contours of the land, reducing the home’s reliance on external water sources. The building’s design was guided by the local microclimate, making it a space that breathes in harmony with its environment. This strategy enhances sustainable home design and showcases how architecture can function as a responsive and energy-efficient system.
Topography as Design Partner
Unlike conventional development practices that flatten sites for easier construction, we view topography as a partner in the design process. By respecting the natural landscape, we enhance the performance and sustainability of the building. Slopes can be utilized to guide water flow, enable daylighting on multiple levels, and even improve passive heating and cooling.
Instead of fighting the grade, we allow it to shape the design. Stair-stepped floorplates, daylight basements, and elevated entries provide opportunities to optimize views, reduce excavation costs, and decrease material expenses. These choices align with building planning and design strategies that respect both the environment and the budget.
Conclusion: The Site is the First Blueprint
In Performance Engineering Architecture, performance is not an afterthought—it is embedded from the very beginning. When we understand the genius loci—the spirit of the place—we create architecture that belongs to the land. Endures through time, and performs with excellence.
At VQ Design, building for site and season is not a secondary consideration—it is the foundation of our process. Every place has a story, and the architecture should listen before it speaks. Whether we are designing a custom home in Arizona or working on a commercial building design. Our commitment to integrating architecture with the site ensures that each project is not only a reflection of its environment but also a seamless part of it.
By prioritizing sustainable architecture and leveraging the inherent qualities of each site. We design buildings that are not only functional but also enduring and responsive to the unique needs of their surroundings.




