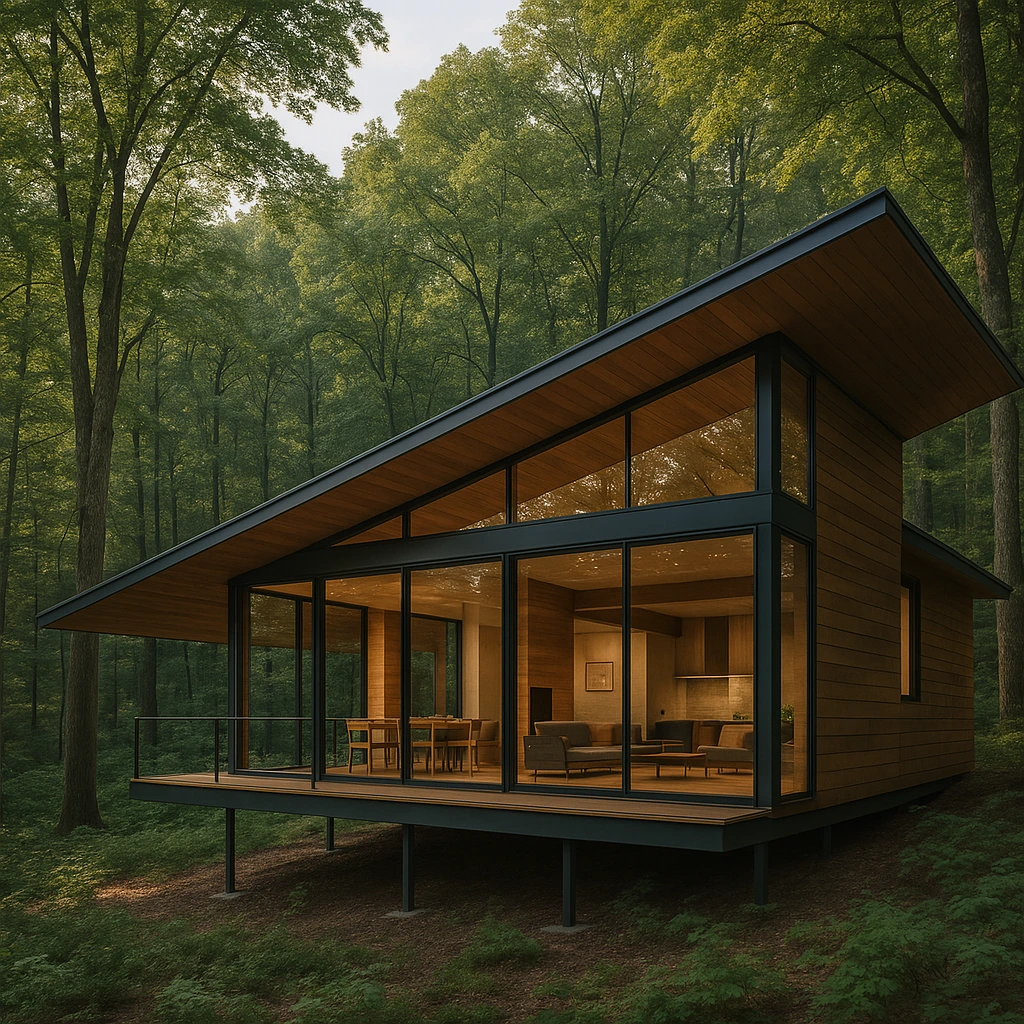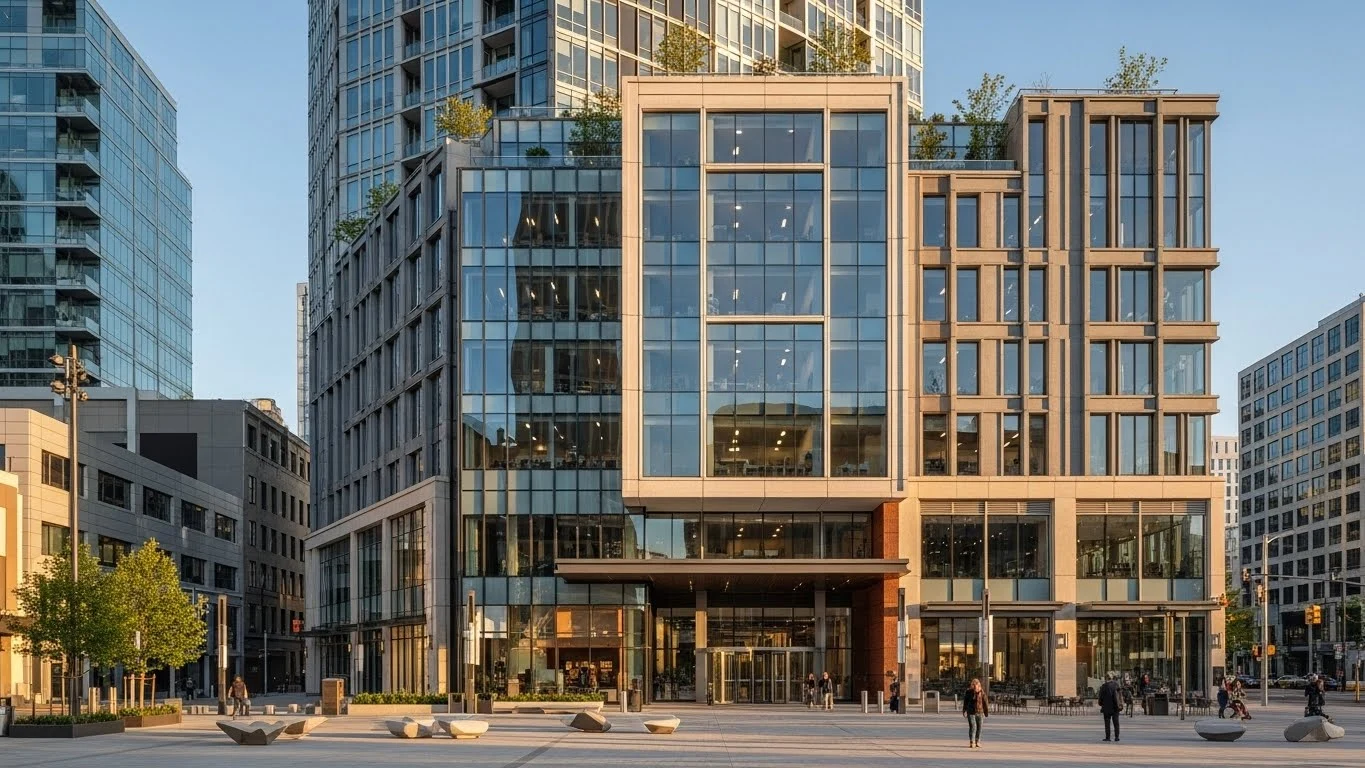When blending architecture with nature, the Sylvan Threshold Residence stands as a prime example of sustainable and energy-efficient architecture. This residential architecture project highlights the core principles of Performance Engineering Architecture (PEA). Demonstrating how building architecture design can harmonize with its environment while providing structural efficiency in architecture.
Site + Orientation: Integrating the Landscape with Architectural Design
Located on a gentle forested slope, the residence’s architecture and design were meticulously planned to take advantage of natural resources. Oriented on an east-west axis. It captures morning sunlight filtered through tree canopies and maximizes passive solar design in the winter. The building architecture design minimizes environmental impact with the house sitting lightly on the land through a series of steel pilotis. This thoughtful planning reduces root disturbance, preserving the natural landscape while showcasing site-sensitive architecture.
Architectural Form: Applying Modernist Architecture Principles with the Golden Ratio
The building form is defined by a single, mono-pitched roof designed for optimal solar exposure. The architecture plans reflect the Golden Ratio, ensuring an aesthetically balanced structure while achieving thermal efficiency. Deep overhangs protect the interior from excessive heat during summer months. Demonstrating how modern residential architecture principles can create comfortable, energy-efficient spaces.
Sustainable Materials and Building Renderings: Combining Function and Beauty
The architectural drawings of the Sylvan Threshold Residence demonstrate a strong commitment to sustainable home design. The exterior is clad in thermally modified hardwood. A natural material that will weather beautifully over time, contributing to the home’s low-impact architectural design. The standing seam steel roof integrates both solar thermal and photovoltaic arrays, pushing the boundaries of energy-efficient architecture. These details not only make the house sustainable but also reflect the sophisticated nature of modern residential architectural design.
Structural System: Merging Timber and Steel for Architectural Integrity
The hybrid timber and steel frame brings together performance resilience and aesthetic beauty. Laminated wood beams span between steel columns, allowing for spacious. Open interiors that embody the ideal of structural efficiency in architecture. This combination of materials creates a harmonious blend of strength and style, central to building design plans and the overall building architecture design of the home.
Interior Architecture: A Connection Between Inside and Out
Inside, the home architecture design embraces natural finishes such as oiled wood, honed stone, and lime-plastered walls. These materials not only enhance the sensory experience of the interior but also age gracefully, contributing to the home’s lasting beauty and sustainability. Large sliding glass panels disappear into wall pockets, erasing the boundary between interior and exterior. Allowing the main living space to blend seamlessly with the surrounding forest.
Sustainable Systems: Ensuring Efficiency
The residence incorporates several systems that contribute to its sustainability. Rainwater catchment provides water for non-potable uses, while hydronic radiant floor heating ensures comfortable temperatures without relying heavily on conventional energy sources. ERVs help maintain fresh air circulation, ensuring minimal energy loss and further enhancing the home’s Performance Engineering Architecture.
Conceptual Statement: Living Lightly Within Nature
The Sylvan Threshold Residence is more than just a custom home design; it embodies the philosophy of Performance Engineering Architecture—living well, lightly, and intentionally within the environment. Every detail, from the architectural design company’s concept to the final building renderings. Ensures that this home is both a sustainable dwelling and a vessel for a thoughtful, energy-efficient lifestyle.
Work with VQ Design PLLC for Your Next Architectural Project
At VQ Design PLLC, we specialize in creating architectural designs like Sylvan Threshold Residence that are not only beautiful but also sustainable and energy-efficient. Whether you’re envisioning a residential architectural design or a commercial architecture design, our team of professional architects is dedicated to bringing your vision to life. Explore our architectural services and experience the future of modernist architecture with a design approach that integrates Performance Engineering Architecture. Contact VQ Design PLLC today to begin your journey toward a stunning, sustainable home or building that perfectly aligns with your goals and the environment. ERVs help maintain fresh air circulation, ensuring minimal energy loss and further enhancing the home’s Performance Engineering Architecture.
Conceptual Statement: Living Lightly Within Nature
The Sylvan Threshold Residence is more than just a custom home design; it embodies the philosophy of Performance Engineering Architecture—living well, lightly, and intentionally within the environment. Every detail, from the architectural design company’s concept to the final building renderings, ensures that this home is both a sustainable dwelling and a vessel for a thoughtful, energy-efficient lifestyle.




